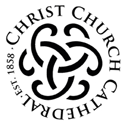Christ Church Cathedral Parish had its beginnings in 1858 when services were held in various places in the community. After many efforts a church building was provided in 1874, which remained in continuous use until 1916 when it was replaced with the present nave. The Chancel and Parish House were completed in 1910. The Chapel of the Ascension was added in 1935. Thus the structural portions of the Church were finished.
The Bishop Wilson building was added in 1955 as a memorial to the first Bishop of Eau Claire. It provides needed space for offices for both the Cathedral and Diocese, and for educational and meeting purposes.
The nave and chancel of the Cathedral seats 400 comfortably while the Chapel of the Ascension seats 50. The Parish Hall, kitchens, classrooms, choir room, nursery and offices are all large enough to accommodate the foreseeable ministries to which God may call us.
THE WINDOWS & BELL TOWER
The Cathedral's stained glass windows are the glory of Christ Church. Of English design and execution, they are among some of the finest in the country in richness and ecclesiastical style. The earlier windows were designed and executed by the firm of Heaton, Butler and Bayne of London, England. This firm was bombed out in the London Blitz, and following World War II, another firm had to be found. The Wippell Company of Exeter, England was chosen to create the remaining windows, which were installed and dedicated Eastertide, 1951.
In 1977, the Gloria Dei Tower was erected in the Cathedral Close. Its original six bells formed a part of what is now a twenty-three bell Carillon.
History
Service Schedule
Sunday
Rite II with Eucharist service – 9:00 AM;
In person, Zoom and Facebook live.
Click here to join Sunday morning Zoom service
Holy Days – Eucharist as announced in the Weekly Update

